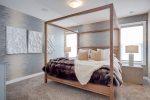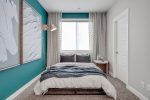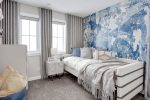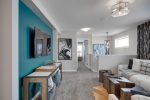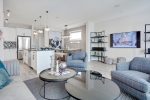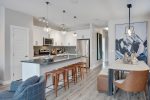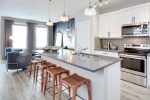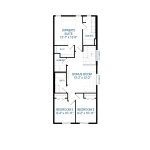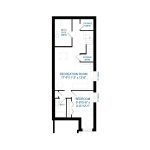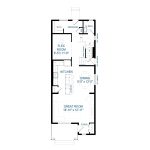All home buyers must qualify for the mortgage stress test. Learn more by watching this video. Remember to start your home buying journey by having a conversation with your lender.
Oxford
LanedA truly functional home with a variety of versatile floor plan options. Oxford features 9’ ceilings, flex space and a beautifully designed open-concept main floor. Upstairs, you will find three spacious bedrooms and a bonus room.
If you are looking for more, the main floor can be configured with a second owner's suite or home office. And the option to develop the basement can add 2 more bedrooms for a total of 6 bedrooms!
Floor Plans
Want to see more models and floor plans?
At Brookfield Residential, we've been creating ways and places to bring people together for over 60 years. With thoughtful design we work hard to create the best places to call home, because we believe well-planned communities and well-built homes enhance lives.
Learn MoreMortgage Stress Test

